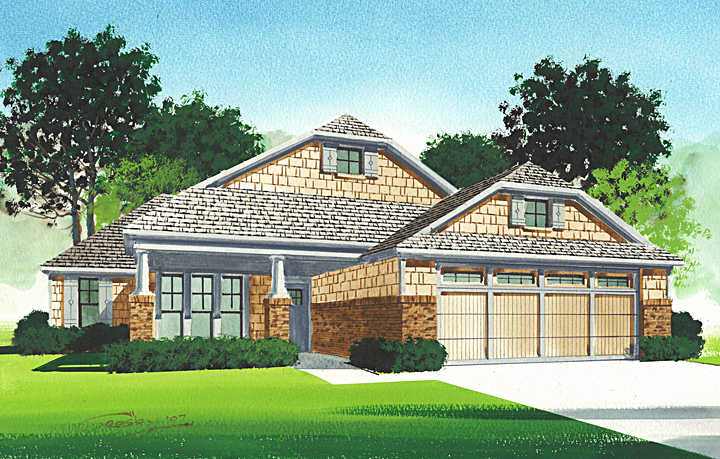BLOGS
All Posts:
Bungalow Style House Plans
So exactly what is a bungalow home? At McCaleb homes it represents a style of home that reflects the popular architecture of single family homes that were built from 1905 to 1930’s. Bungalow homes offer a unique style of new home in Oklahoma City. Our Bungalow collection offers the classic look of the 1930’s but with all the modern amenities and construction that you would expect from any new home. One feature that everyone loves from the classic bungalow home is the large front porches. This is one of our favorite features as well and we have included this feature in our new bungalow collection of homes. One change that we have made is that almost all bungalow style homes are either single story or one and a half stories. At McCaleb homes we felt that as a residential home builder people would want a full two story version of the classic bungalow home. Our two story bungalow style home is one of our most popular models. What is the story behind this classic style of residential architecture?
Bungalows are a popular style of house that originated in the middle of the 18th century in India. The term bungalow comes from the word bangala, which means belonging to Bengal in Hindustani. The British first began building bungalows in India to serve as simple rest stops for travelers because they were easy and quick to build.
Bungalows began to spread to America in the early 1900’s. The oldest examples of American bungalows can be found in southern California. By 1905, bungalow house plans had become the most popular housing style. The bungalow’s popularity continued until about 1930. While not as many bungalows have been built since then, there are still companies like McCaleb Homes that specialize in bungalow house plans and actively build new homes in Oklahoma City.
Characteristics of a Bungalow Style House
Bungalows are typically one story homes, although there are some bungalows that are one-and-a-half stories. The original bungalows in India were built close to the ground and boasted large porch areas that were covered by broad eaves. Due to their simple style, bungalow house plans can be altered to fit virtually any climate and region. Some basic characteristics of bungalow homes are:
- Low-Pitched Sloped Gable Roofs
- Large Front Porches
- Small Living Spaces
- Simplistic Design
- Minimal Decoration
- Natural Building Materials
Bungalows usually have double hung windows with one pane per sash. To add decorative interest, windows could be placed together as a pair or as a group of three. The trim of the window is usually very simple and plain.
The large front porch is one of the most important features of a bungalow house plan. While a variety of materials can be used to design the porch area, builders such as McCaleb Homes specialize in building new homes in Oklahoma City and tend to stick to the traditional design that includes tapered railings, posts or piers that start from the base level and go all the way up to the roof as one seamless piece.
Craftsman Style Homes
Many bungalows are built in the Craftsman style. This American design movement began in the late 1800’s and uses natural building materials. Craftsman style homes implement simple designs that usually feature large porches and low pitched roofs, which make this style a perfect fit for bungalow house plans.
If you are interested in new homes in Oklahoma City, contact McCaleb Homes today to find out if a Craftsman bungalow home is right for you and your family.
8-24-2016


