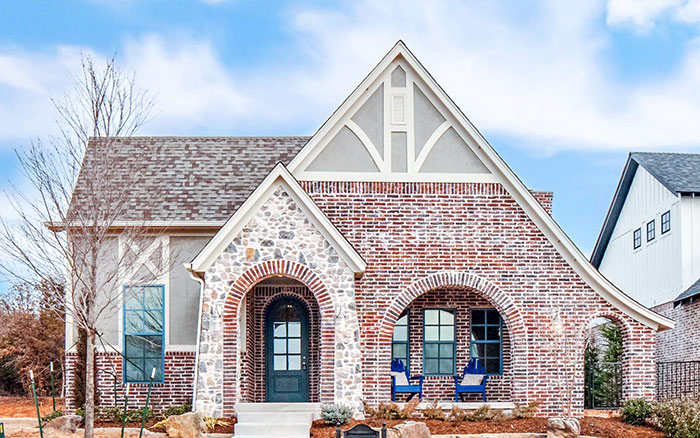BLOGS
All Posts:
3 New Model Homes
When it comes to looking at a home you want to know what it is you’re getting. What are the options and how big of a difference it will make if you decide not to upgrade it in your home? Therefore, homebuilders have model homes. McCaleb Homes wants you to be able to see the quality and craftsmanship that goes into our homes. We aren’t the type that rushes through a project but are a family owned business that wants to make sure we always put quality first.
We recently have built 3 new model homes for you to be able to tour and see the detail of the work that we put into our homes. Not just the details but also the quality of the materials that we use. We aren’t the type of home builders that put in the cheapest materials and call it good. We use materials that every homeowner wishes to have in their home. Beautiful wood flooring, stunning quartz on the kitchen counter tops, and luxury features like a pinterest worthy master suite with a large oversized shower. Of course, that’s not the end to all the magnificent features that we include into our homes.
Incorporated into all our homes isn’t just the best of the best but they are also built with the latest trends in mind. If you have always wanted an open concept designed home with beautiful wooden beams showing above the great expanse ceiling and sliding barn doors, then you will have to look no further! There are a wide range of different home floor plans and home site sizes that we build so that we can fulfill the needs of all. Whether you are looking to “right size” your home for your current lifestyle or expanding for growing family, we have a variety of homes to meet your stage of life!
We invite you to check out our latest model homes so that you can see our work for yourself that are conveniently located just steps away from our brand new Town Square Residents Club & Fitness Center. Our 3 new model homes give you a taste of the different home sizes, styles, layouts and home sites. Our main “Town Square” model home that is located at 1616 Boathouse Road is our Burton plan at 2,454 square feet in our Craftsman style. Then we have our two models for The Plaza at Town Square, which is our newest community featuring alley loaded garages for a stunning streetscape and yard maintenance for a lock-and-leave lifestyle. Our two-story “Plaza at Town Square” model home that is located at 1624 Boathouse Road is our Orwell plan at 2,339square feet in our Farmhouse style. Finally, our one-story “Plaza at Town Square” model home is located at 1632 Boathouse Road is our Twain plan at 1,830 square feet in our English Tudor style.
Come take a tour of our model homes and experience the different options we have available for your family. Fill out an online request form today! Here are the model homes we have for you to come and see:
By McCaleb Homes 3-12-2019


